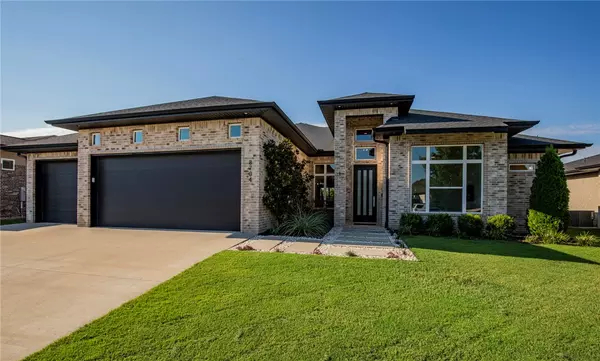For more information regarding the value of a property, please contact us for a free consultation.
8704 W Flycatcher Pl Bentonville, AR 72713
Want to know what your home might be worth? Contact us for a FREE valuation!

Our team is ready to help you sell your home for the highest possible price ASAP
Key Details
Sold Price $950,000
Property Type Single Family Home
Sub Type Single Family Residence
Listing Status Sold
Purchase Type For Sale
Square Footage 2,955 sqft
Price per Sqft $321
Subdivision Scissortail
MLS Listing ID 1318067
Sold Date 10/14/25
Bedrooms 4
Full Baths 3
Half Baths 1
HOA Fees $143/ann
HOA Y/N No
Year Built 2020
Annual Tax Amount $5,674
Lot Size 0.320 Acres
Acres 0.32
Property Sub-Type Single Family Residence
Property Description
Live the good life in gated Scissortail! This impeccably maintained home blends contemporary style with everyday comfort. Entertain with ease in the open layout featuring quartz countertops, a wine fridge, and included kitchen refrigerator. Unwind in the hot tub or retreat to the spa-like primary suite with heated tile floors in the primary bath. Outdoors, enjoy professional landscaping with LED lighting, front and back. The EV-ready garage and brand-new 5-ton HVAC (June 2025) add modern convenience. Scissortail's resort-style amenities—two pools (one adult-only), clubhouse, fitness center, tennis, pickleball, playground—make every day feel like vacation.
Location
State AR
County Benton
Community Scissortail
Direction I-49, W on Pleasant Grove Rd (Exit 81), right on Scissortail Drive into Scissortail Subdivision, left on S 86th Pl, left on Flycatcher Pl.
Interior
Interior Features Attic, Ceiling Fan(s), Eat-in Kitchen, Hot Tub/Spa, Pantry, Programmable Thermostat, Quartz Counters, Split Bedrooms, See Remarks, Storage, Walk-In Closet(s), Wired for Sound, Window Treatments
Heating Central, Gas
Cooling Central Air, Electric
Flooring Carpet, Tile, Wood
Fireplaces Number 1
Fireplaces Type Family Room, Gas Log
Fireplace Yes
Window Features Blinds
Appliance Double Oven, Dishwasher, Electric Oven, Gas Cooktop, Disposal, Gas Water Heater, Microwave, Refrigerator, ENERGY STAR Qualified Appliances, Plumbed For Ice Maker
Laundry Washer Hookup, Dryer Hookup
Exterior
Exterior Feature Concrete Driveway
Parking Features Attached
Fence Back Yard, Privacy, Wood
Pool Pool, Community
Community Features Clubhouse, Fitness, Gated, Playground, Near Hospital, Near Schools, Pool
Utilities Available Electricity Available, Natural Gas Available, Sewer Available, Water Available
Waterfront Description None
Roof Type Architectural,Shingle
Street Surface Paved
Porch Covered, Patio, Porch
Road Frontage Private Road
Garage Yes
Building
Lot Description Central Business District, Cleared, Landscaped, Level, Subdivision
Faces North
Story 1
Foundation Slab
Sewer Public Sewer
Water Public
Level or Stories One
Additional Building None
Structure Type Brick
New Construction No
Schools
School District Bentonville
Others
HOA Fee Include See Agent
Security Features Fire Sprinkler System,Gated Community,Smoke Detector(s)
Special Listing Condition None
Read Less
Bought with Keller Williams Market Pro Realty
GET MORE INFORMATION




