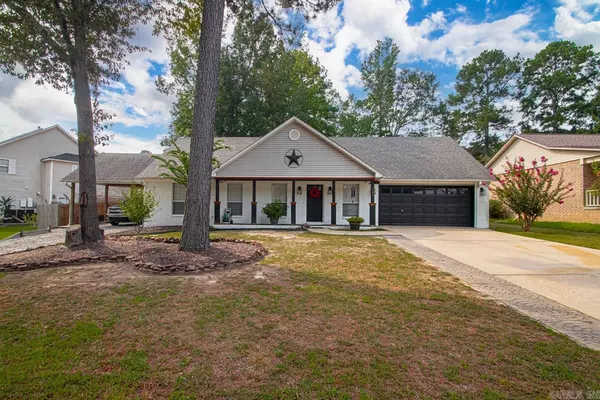For more information regarding the value of a property, please contact us for a free consultation.
702 Holly Lynn Drive Bryant, AR 72022
Want to know what your home might be worth? Contact us for a FREE valuation!

Our team is ready to help you sell your home for the highest possible price ASAP
Key Details
Sold Price $226,900
Property Type Single Family Home
Sub Type Detached
Listing Status Sold
Purchase Type For Sale
Square Footage 1,585 sqft
Price per Sqft $143
Subdivision Image Oaks
MLS Listing ID 25037545
Sold Date 10/14/25
Style Traditional
Bedrooms 3
Full Baths 2
Year Built 1994
Annual Tax Amount $1,898
Tax Year 2025
Lot Size 10,454 Sqft
Acres 0.24
Property Sub-Type Detached
Property Description
Welcome home to the established Image Oaks Subdivision! This charming 3 bedroom, 2 bath home with an additional office space offers instant curb appeal with a two-car garage and extra carport parking & storage. Step inside to a spacious open living room featuring vaulted ceilings, beautiful beam work and a cozy gas starter wood-burning fireplace, creating a warm and inviting atmosphere. The kitchen boasts abundant cabinet space, beautiful granite countertops, and flows seamlessly for everyday living or entertaining. Recent updates include new flooring, carpet, countertops '21, roof '21, and HVAC & duct work '21, water heater '23, & garage door motor '24—ensuring peace of mind with no detail overlooked. Retreat to the serene, fully fenced backyard, perfect for relaxing or gatherings. Move-in ready and thoughtfully updated, this home is waiting for its new owners to enjoy both comfort and convenience.
Location
State AR
County Saline
Area Bryant
Rooms
Other Rooms Office/Study
Basement None
Dining Room Kitchen/Dining Combo
Kitchen Free-Standing Stove, Microwave, Gas Range, Dishwasher, Disposal, Pantry, Refrigerator-Stays
Interior
Interior Features Washer Connection, Washer-Stays, Dryer-Stays, Water Heater-Gas, Smoke Detector(s), Window Treatments, Floored Attic, Walk-In Closet(s), Ceiling Fan(s), Walk-in Shower, Kit Counter- Granite Slab
Heating Central Cool-Electric, Central Heat-Gas
Flooring Carpet, Wood, Brick
Fireplaces Type Woodburning-Prefab., Gas Starter
Equipment Free-Standing Stove, Microwave, Gas Range, Dishwasher, Disposal, Pantry, Refrigerator-Stays
Exterior
Exterior Feature Patio, Fully Fenced, Guttering, Wood Fence
Parking Features Garage, Carport, Two Car, Detached, Auto Door Opener
Utilities Available Sewer-Public, Water-Public, Elec-Municipal (+Entergy), Gas-Natural
Amenities Available No Fee
Roof Type Architectural Shingle
Building
Lot Description Level, In Subdivision
Story One Story
Foundation Slab
New Construction No
Read Less
Bought with Century 21 Parker & Scroggins Realty - Sheridan
GET MORE INFORMATION




