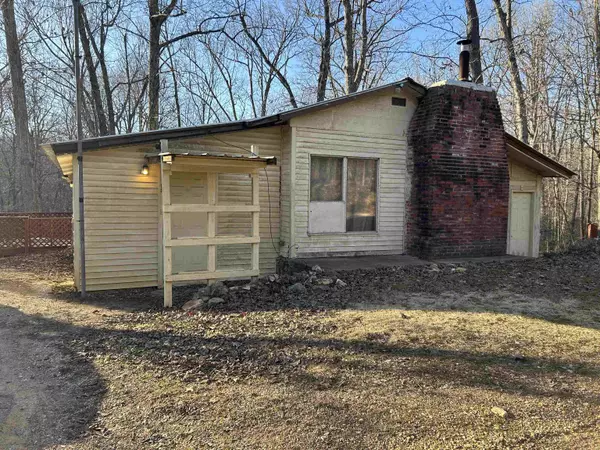For more information regarding the value of a property, please contact us for a free consultation.
39 Quail Trail Ozark Acres, AR 72482
Want to know what your home might be worth? Contact us for a FREE valuation!

Our team is ready to help you sell your home for the highest possible price ASAP
Key Details
Sold Price $65,000
Property Type Mobile Home
Sub Type Mobile/Mod/Mfg w/Property
Listing Status Sold
Purchase Type For Sale
Square Footage 1,322 sqft
Price per Sqft $49
Subdivision Pioneer
MLS Listing ID 25003269
Sold Date 09/10/25
Style Fixer-Upper
Bedrooms 2
Full Baths 1
Half Baths 1
Year Built 1984
Annual Tax Amount $406
Tax Year 2024
Lot Size 0.570 Acres
Acres 0.57
Property Sub-Type Mobile/Mod/Mfg w/Property
Property Description
Owner Financing Available! This is a mobile home with additions built on. Located in the unimproved section of Ozark Acres. 2 bedrooms 1.5 baths. All electric. Some updates have been done such as a new water heater, tub & surround, bathroom sink & countertop and toilet. New flooring but not completed. Plenty of room to make a third bedroom. Wood-burning stove in livingroom. French doors leading out to addition. Laundry room off of kitchen with a washer & dryer. Central HVAC. Well water. Wood deck outside one of the bedrooms-with views of wooded area and a wet weather creek. Metal roof. Partial Unfinished Basement. Covered pavilion on extra lot. Because the updates are not finished, this will be sold "As Is Condition". Owner financing list price $65,000.00 with $8,000.00 minimum down payment. Contact Crystal for more details.
Location
State AR
County Sharp
Area Sharp County (Northern)
Rooms
Other Rooms Basement
Basement Unfinished, Outside Access/Walk-Out, Partial
Dining Room Separate Dining Room, Breakfast Bar
Kitchen Free-Standing Stove, Electric Range, Pantry
Interior
Interior Features Washer Connection, Washer-Stays, Dryer Connection-Electric, Dryer-Stays, Water Heater-Electric, Window Treatments, Built-Ins, Ceiling Fan(s), Breakfast Bar, Wired for Highspeed Inter, Video Surveillance, Kit Counter-Formica
Heating Central Cool-Electric, Central Heat-Electric
Flooring Vinyl
Fireplaces Type Woodburning-Stove
Equipment Free-Standing Stove, Electric Range, Pantry
Exterior
Exterior Feature Deck, Shop
Parking Features Three Car
Utilities Available Septic, Well, Electric-Co-op
Roof Type Metal
Building
Lot Description Wooded, In Subdivision, Down Slope, Near Bus Stop
Story Split-Level
Foundation Other (see remarks), Piers
New Construction No
Schools
Elementary Schools Cherokee
Middle Schools Highland
High Schools Highland
Read Less
Bought with Ozark Gateway Realty (OGW LLC)
GET MORE INFORMATION




