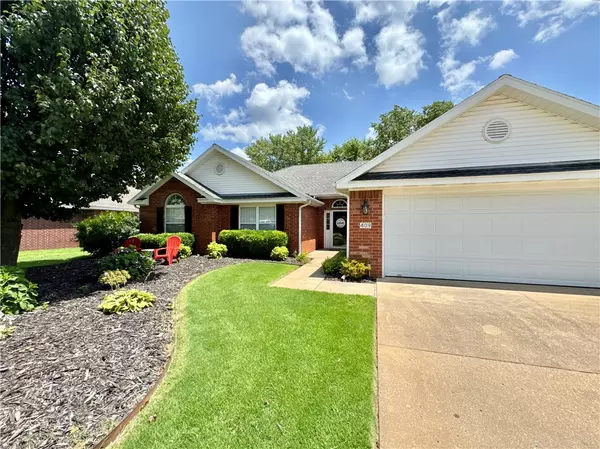For more information regarding the value of a property, please contact us for a free consultation.
409 Bluff Dr Lowell, AR 72745
Want to know what your home might be worth? Contact us for a FREE valuation!

Our team is ready to help you sell your home for the highest possible price ASAP
Key Details
Sold Price $420,000
Property Type Single Family Home
Sub Type Single Family Residence
Listing Status Sold
Purchase Type For Sale
Square Footage 2,068 sqft
Price per Sqft $203
Subdivision Center Point
MLS Listing ID 1313532
Sold Date 08/12/25
Style Traditional
Bedrooms 3
Full Baths 2
HOA Y/N No
Year Built 1994
Annual Tax Amount $2,047
Lot Size 9,583 Sqft
Acres 0.22
Property Sub-Type Single Family Residence
Property Description
This charming 3-bedroom, all-brick home sits in a peaceful, private loop in NW Arkansas—perfect for quiet walks on the 1-mile neighborhood circle. Located in a desirable, established community near top-rated schools, parks, shopping, and dining, you'll enjoy quick access to all that Bentonville, Rogers, and the Razorback Greenway have to offer. Step inside to a warm, inviting living space featuring a cozy fireplace framed by arched windows—ideal for morning coffee. A second living area offers flexible space for a home office, game room, or TV lounge. The open layout includes both formal and casual dining areas plus a kitchen bar for easy entertaining. Major updates include a new HVAC system and water heater (2022). The private backyard has no homes directly behind it—perfect for quiet evenings or play. Don't miss this opportunity to live in a peaceful neighborhood close to all the action NW Arkansas has to offer!
Location
State AR
County Benton
Community Center Point
Direction FROM I-49 take exit 78 take right on W Monroe heading towards Lowell. Right on Center Drive then immediate left on Bluff Drive. Home will be on your left.
Rooms
Basement None
Interior
Interior Features Attic, Ceiling Fan(s), Eat-in Kitchen, Granite Counters, Pantry, Split Bedrooms, Storage, Window Treatments
Heating Central, Gas
Cooling Central Air, Electric
Flooring Carpet, Wood
Fireplaces Number 1
Fireplaces Type Gas Log, Living Room
Fireplace Yes
Window Features Double Pane Windows,Vinyl,Blinds
Appliance Dishwasher, Electric Range, Disposal, Gas Water Heater, Microwave Hood Fan, Microwave, Self Cleaning Oven
Exterior
Exterior Feature Concrete Driveway
Parking Features Attached
Fence Back Yard, Fenced, Privacy, Wood
Pool None
Community Features Near Fire Station, Near Hospital, Shopping
Utilities Available Electricity Available, Natural Gas Available, Sewer Available, Water Available
Waterfront Description None
Roof Type Asphalt,Shingle
Street Surface Paved
Porch Patio
Road Frontage Public Road, Shared
Garage Yes
Building
Lot Description Central Business District, Cleared, City Lot, Level, Open Lot, Subdivision
Story 1
Foundation Slab
Sewer Public Sewer
Water Public
Architectural Style Traditional
Level or Stories One
Additional Building None
Structure Type Brick,Vinyl Siding
New Construction No
Schools
School District Rogers
Others
Security Features Smoke Detector(s)
Read Less
Bought with Fathom Realty



