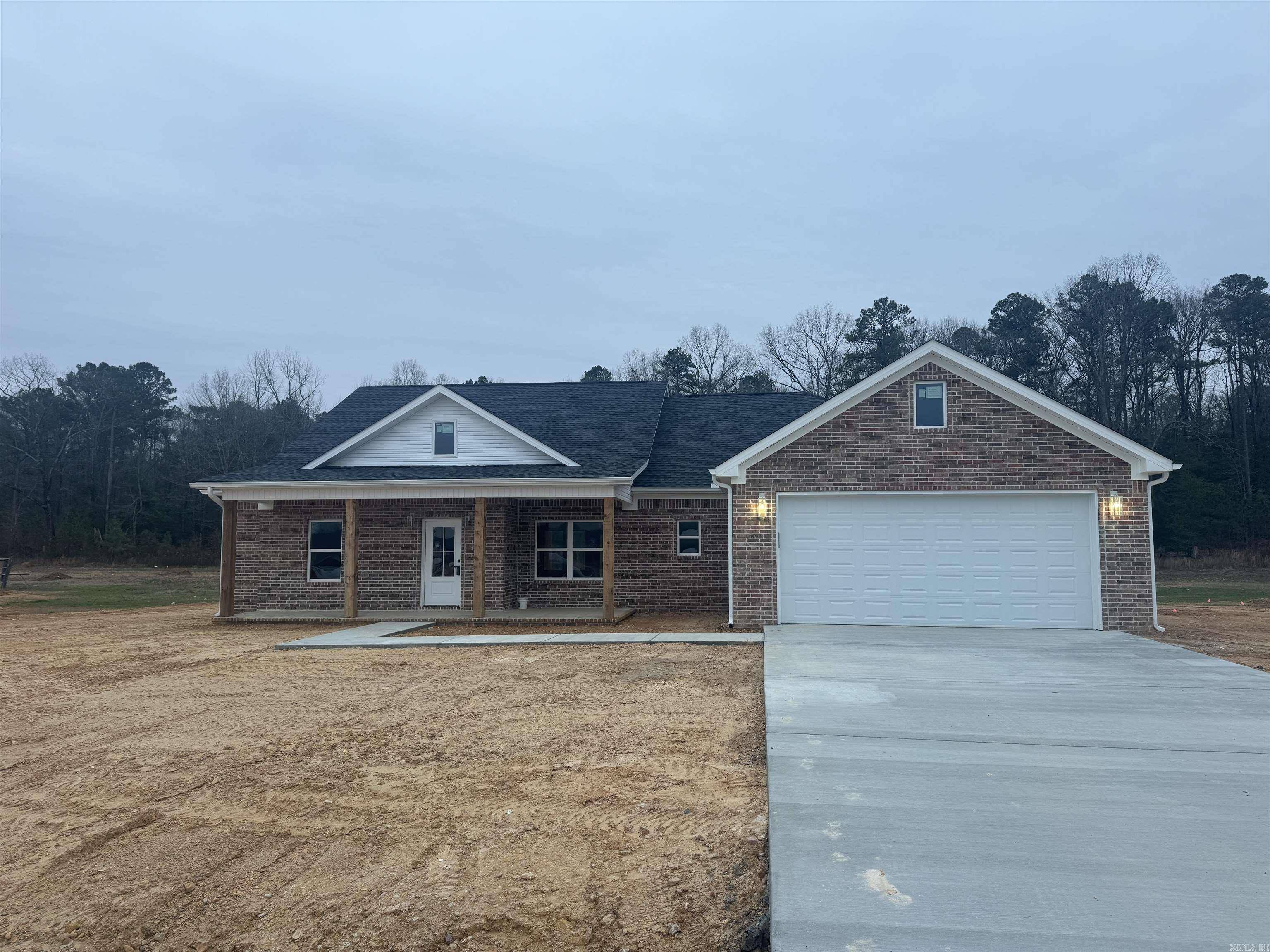For more information regarding the value of a property, please contact us for a free consultation.
1120 Duke Drive Bauxite, AR 72011
Want to know what your home might be worth? Contact us for a FREE valuation!

Our team is ready to help you sell your home for the highest possible price ASAP
Key Details
Sold Price $342,240
Property Type Single Family Home
Sub Type Rural Residential
Listing Status Sold
Purchase Type For Sale
Square Footage 1,860 sqft
Price per Sqft $184
Subdivision Winchester Estates
MLS Listing ID 24042613
Sold Date 07/09/25
Style Ranch
Bedrooms 4
Full Baths 2
Year Built 2024
Annual Tax Amount $79
Lot Size 1.120 Acres
Acres 1.12
Property Sub-Type Rural Residential
Property Description
Welcome to your dream home! This stunning new construction modern farmhouse combines rustic charm with contemporary elegance, offering 1,860 sq ft of luxurious living space. Nestled in a desirable neighborhood, this 4-bedroom, 2-bathroom gem is designed to cater to all your lifestyle needs. From the moment you step inside, you'll be captivated by the thoughtful design and meticulous attention to detail. The open-concept layout creates a sense of spaciousness and flow, perfect for both everyday living and entertaining. The living area features a cozy fireplace, providing a warm and inviting ambiance for those chilly evenings. The gourmet kitchen is a chef's delight, boasting high-end appliances, custom cabinetry, and a large island that doubles as a breakfast bar. It's a space where culinary creativity and family gatherings converge. Each of the four bedrooms offers generous proportions and ample closet space, ensuring comfort and privacy for everyone. The master suite is a true retreat, with a walk-in closet and an en-suite bathroom that exudes spa-like serenity. Storage will never be a concern in this home, thanks to the abundance of closets.
Location
State AR
County Saline
Area Bauxite
Rooms
Other Rooms Laundry
Dining Room Kitchen/Dining Combo, Living/Dining Combo
Kitchen Free-Standing Stove, Dishwasher, Disposal, Pantry
Interior
Interior Features Washer Connection, Dryer Connection-Electric, Kit Counter- Granite Slab
Heating Central Cool-Electric, Central Heat-Electric
Flooring Luxury Vinyl
Fireplaces Type Electric Logs
Equipment Free-Standing Stove, Dishwasher, Disposal, Pantry
Exterior
Exterior Feature Patio, Porch
Parking Features Garage, Two Car
Utilities Available Septic, Water-Public, Elec-Municipal (+Entergy)
Roof Type Architectural Shingle
Building
Lot Description Level, Cleared, In Subdivision
Story One Story
Foundation Slab
New Construction Yes
Read Less
Bought with Century 21 Parker & Scroggins Realty - Benton



