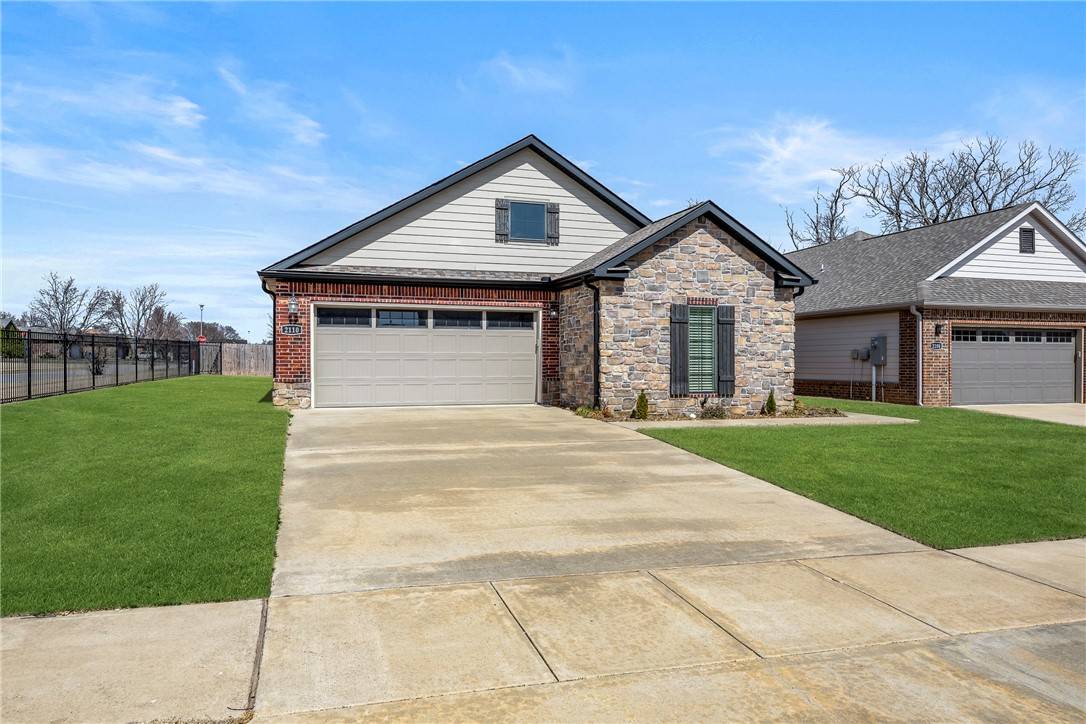For more information regarding the value of a property, please contact us for a free consultation.
2110 SW Huntwick Ave Bentonville, AR 72713
Want to know what your home might be worth? Contact us for a FREE valuation!

Our team is ready to help you sell your home for the highest possible price ASAP
Key Details
Sold Price $470,000
Property Type Single Family Home
Sub Type Single Family Residence
Listing Status Sold
Purchase Type For Sale
Square Footage 1,987 sqft
Price per Sqft $236
Subdivision Elington Village Sub Bentonville
MLS Listing ID 1300962
Sold Date 06/03/25
Style Traditional
Bedrooms 3
Full Baths 2
HOA Fees $120/mo
HOA Y/N No
Year Built 2018
Annual Tax Amount $3,369
Lot Size 9,583 Sqft
Acres 0.22
Property Sub-Type Single Family Residence
Property Description
If you're looking for a well-kept, low maintenance gem in a great location, then look no further! This lightly lived in model home features a split floor plan with open concept living seamlessly tying the gourmet kitchen, dining and living rooms together creating a huge space for entertaining! If you're looking for a quiet place to escape, host an afternoon bar-b-que, or to give your furry family members a place to bask in the sun, then step outside to your private, fenced courtyard with a covered patio, pergola and greenspace. Properties in this neighborhood sell quickly so act fast and make this one yours!
Location
State AR
County Benton
Community Elington Village Sub Bentonville
Direction Hwy 102/14th St to SW Been Rd to SW Huntwick, home on left corner lot at the intersection of SW Huntwick and SW Elington Rd.
Interior
Interior Features Attic, Ceiling Fan(s), Eat-in Kitchen, Granite Counters, Pantry, Split Bedrooms, Storage, Walk-In Closet(s), Window Treatments
Heating Central, Gas
Cooling Central Air
Flooring Carpet, Ceramic Tile, Wood
Fireplaces Number 1
Fireplaces Type Gas Log, Living Room
Fireplace Yes
Window Features Blinds
Appliance Dryer, Dishwasher, Gas Cooktop, Gas Range, Gas Water Heater, Refrigerator, Tankless Water Heater, Washer, Plumbed For Ice Maker
Exterior
Exterior Feature Concrete Driveway
Parking Features Attached
Fence Metal, Partial
Community Features Near Schools, Park
Utilities Available Cable Available, Electricity Available, Natural Gas Available, Sewer Available, Water Available
Waterfront Description None
Roof Type Architectural,Shingle
Porch Covered, Patio
Road Frontage Public Road
Garage Yes
Building
Lot Description Corner Lot, City Lot, Near Park
Story 1
Foundation Slab
Sewer Public Sewer
Water Public
Architectural Style Traditional
Level or Stories One
Additional Building None
Structure Type Brick,Rock,Vinyl Siding
New Construction No
Schools
School District Bentonville
Others
HOA Fee Include Maintenance Grounds,Maintenance Structure,See Remarks
Security Features Security System,Smoke Detector(s)
Special Listing Condition None
Read Less
Bought with Weichert REALTORS - The Griffin Company Springdale



