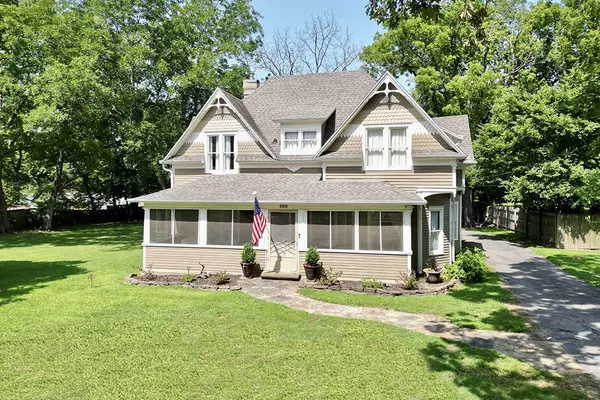For more information regarding the value of a property, please contact us for a free consultation.
508 N Mock St Prairie Grove, AR 72753
Want to know what your home might be worth? Contact us for a FREE valuation!

Our team is ready to help you sell your home for the highest possible price ASAP
Key Details
Sold Price $565,000
Property Type Single Family Home
Sub Type Single Family Residence
Listing Status Sold
Purchase Type For Sale
Square Footage 2,838 sqft
Price per Sqft $199
Subdivision Rogers Add
MLS Listing ID 1280981
Sold Date 03/12/25
Style Historic/Antique,Traditional
Bedrooms 5
Full Baths 2
Construction Status 25 Years or older
HOA Y/N No
Year Built 1906
Annual Tax Amount $1,895
Lot Size 1.059 Acres
Acres 1.0587
Property Sub-Type Single Family Residence
Property Description
Welcome to this historical home in the heart of Prairie Grove! Built in 1906, this home's historical charm has been thoughtfully preserved throughout the years with mild updates. Original wood floors, walls, ceilings and walnut trim are all believed to be milled form the trees on the property by the original owner. Made up of 6 lots, the home sits on just over 1 cleared, flat acre. Within the detached 3-car garage is a 230 sqft heated & cooled space for hobbies/possible guest space. Sit on the screened-in front porch for a front-row view of the annual Homecoming, Christmas and Clothes Line Fair parades! Walking distance to Battlefield Park, schools, venues, shopping and more! Unique canning porch in back boasts a working gas cook stove! New vapor barrier, gutters & auto vents, natural gas hookups. Too many features to list! Come take a tour!
Location
State AR
County Washington
Community Rogers Add
Zoning N
Direction From Rogers, AR travel south on I-49. Take exit 62, West 62 (MLK Jr Blvd). Turn right onto I-62. Travel 8 miles to E Douglas St. Turn right. Right on E Graham St. Right on N Mock St. House is on left in 250 ft.
Rooms
Basement Crawl Space
Interior
Interior Features Built-in Features, Ceiling Fan(s), Eat-in Kitchen, Other, Pantry, Walk-In Closet(s)
Heating Gas, Heat Pump
Cooling Central Air, Electric
Flooring Ceramic Tile, Wood
Fireplaces Number 5
Fireplaces Type Bedroom, Family Room, Free Standing, Gas Log, Kitchen, Living Room
Fireplace Yes
Appliance Dishwasher, Electric Cooktop, Electric Oven, Electric Water Heater, Disposal, Gas Water Heater, Microwave, Smooth Cooktop
Laundry Washer Hookup, Dryer Hookup
Exterior
Exterior Feature Gravel Driveway
Parking Features Detached
Fence Partial
Pool None
Community Features Near State Park, Near Schools, Park, Shopping
Utilities Available Electricity Available, Natural Gas Available, Sewer Available, Water Available
Waterfront Description None
Roof Type Architectural,Shingle
Street Surface Paved
Porch Deck, Enclosed, Porch, Screened
Road Frontage Public Road, Shared
Garage Yes
Building
Lot Description Cleared, City Lot, Landscaped, Level, Near Park, Subdivision
Story 2
Foundation Crawlspace
Sewer Public Sewer
Water Public
Architectural Style Historic/Antique, Traditional
Level or Stories Two
Additional Building Outbuilding, Workshop
Structure Type Cedar,Other,Concrete,See Remarks
New Construction No
Construction Status 25 Years or older
Schools
School District Prairie Grove
Others
Special Listing Condition None
Read Less
Bought with Collier & Associates



