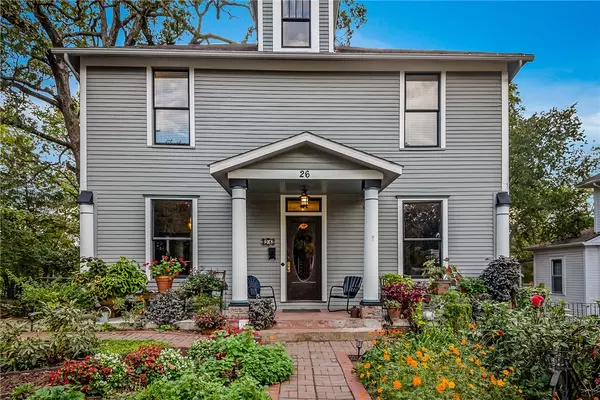For more information regarding the value of a property, please contact us for a free consultation.
26 Ridgeway Ave Eureka Springs, AR 72632
Want to know what your home might be worth? Contact us for a FREE valuation!

Our team is ready to help you sell your home for the highest possible price ASAP
Key Details
Sold Price $379,000
Property Type Single Family Home
Sub Type Single Family Residence
Listing Status Sold
Purchase Type For Sale
Square Footage 2,584 sqft
Price per Sqft $146
Subdivision Eureka Improvement Company Sur
MLS Listing ID 1154782
Sold Date 10/16/20
Style Historic/Antique
Bedrooms 5
Full Baths 3
HOA Y/N No
Year Built 1903
Annual Tax Amount $1,980
Lot Size 6,329 Sqft
Acres 0.1453
Property Sub-Type Single Family Residence
Property Description
PRICE IMPROVEMENT!! Years of love were poured into this historic, Perkins Mill Home- situated in a magical dead-end in the heart of Eureka Springs just off the "Historical Loop" and the infamous White Street, home of the annual White Street Art Walk. Built at the turn of the century, this landmark home boasts the impeccable craftsmanship and magnificent woodwork of its era; modern touches, custom lighting and huge htd/cooled wrkshp in the bsmnt. Historic Prsrvtn Home Tour & 2019 winner of "Garden of the Season" this home has been cherished-must been seen to be appreciated. Gorgeous original hardwood floors, large butlers pantry and updated utility systems/lines complete this beauty! The best part? 6 parking spaces and walk downtown in just a few minutes. * see attached list of extras (new HVAC/water htr info) utlty info and SPD. Schedule your exclusive showing today! (Property once had a front porch, so it can be added again with permit, eligible for historic pres grants and transferable 25% AR income tx credit.
Location
State AR
County Carroll
Community Eureka Improvement Company Sur
Zoning N
Direction From HWY 62 Turn left on Kingshighway for .3mi and it becomes Ojo St Ojo St turns right and becomes Summit St Turn left on Washington St Turn right onto Mountain St Turn left on White St Turn right on Prospect, sharp immediate left on Ridgeway Ave
Rooms
Basement Full, Unfinished, Walk-Out Access
Interior
Interior Features Attic, Built-in Features, Ceiling Fan(s), Eat-in Kitchen, Pantry, Workshop
Heating Central, ENERGY STAR Qualified Equipment, Gas, Heat Pump
Cooling Attic Fan, Central Air, ENERGY STAR Qualified Equipment, Gas, Heat Pump, Window Unit(s)
Flooring Ceramic Tile, Wood
Fireplace No
Window Features Blinds
Appliance Built-In Range, Built-In Oven, Counter Top, Dishwasher, Gas Water Heater, ENERGY STAR Qualified Appliances, Plumbed For Ice Maker
Laundry Washer Hookup, Dryer Hookup
Exterior
Exterior Feature Gravel Driveway
Fence Back Yard, Full
Community Features Near Fire Station, Near Hospital, Near Schools, Park, Shopping, Trails/Paths
Utilities Available Cable Available, Electricity Available, Natural Gas Available, Phone Available, Sewer Available, Water Available
Waterfront Description None
View Y/N Yes
Roof Type Asphalt,Shingle
Street Surface Paved
Porch Deck
Road Frontage Public Road, Shared
Garage No
Building
Lot Description Cleared, Cul-De-Sac, City Lot, Landscaped, Level, Near Park, Views
Story 2
Foundation Block, Slab, Stone
Sewer Public Sewer
Water Public
Architectural Style Historic/Antique
Level or Stories Two
Additional Building None
Structure Type Aluminum Siding,Cedar
Schools
School District Eureka Springs
Others
Security Features Smoke Detector(s)
Special Listing Condition None
Read Less
Bought with Bay Realty, Inc.
GET MORE INFORMATION




