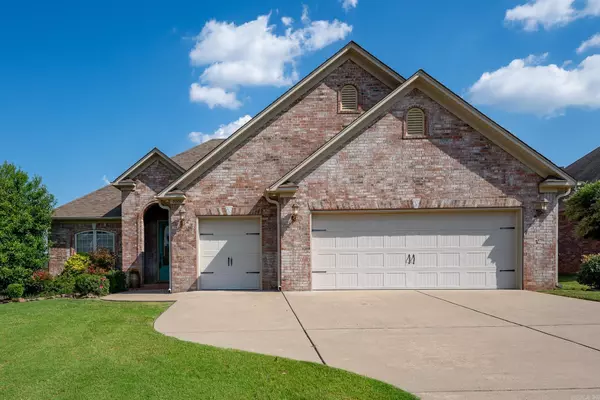For more information regarding the value of a property, please contact us for a free consultation.
1060 Georgetown Drive Conway, AR 72034
Want to know what your home might be worth? Contact us for a FREE valuation!

Our team is ready to help you sell your home for the highest possible price ASAP
Key Details
Sold Price $329,900
Property Type Single Family Home
Sub Type Detached
Listing Status Sold
Purchase Type For Sale
Square Footage 1,918 sqft
Price per Sqft $172
Subdivision Chestnut Meadows
MLS Listing ID 25039490
Sold Date 11/04/25
Style Traditional
Bedrooms 3
Full Baths 2
Year Built 2008
Annual Tax Amount $2,192
Lot Size 10,890 Sqft
Acres 0.25
Property Sub-Type Detached
Property Description
Beautiful West Conway home featuring a spacious two-car garage plus an additional golf cart garage that can also serve as a shop or extra storage. Inside, you'll love the semi open layout with luxury vinyl flooring throughout, a stunning kitchen with granite countertops and an island, and a wet bar in the great room—perfect for entertaining. The home is wired for a sound system, has under-eave lighting, and is equipped with electrical setup for a generator for peace of mind. A newer roof adds extra value and convenience, making this home move-in ready. The back patio/deck is perfect for relaxing in the evening or having your morning coffee. Call to see it today! See agent remarks
Location
State AR
County Faulkner
Area Conway Northwest
Rooms
Other Rooms Great Room, Laundry
Dining Room Separate Breakfast Rm
Kitchen Free-Standing Stove, Microwave, Dishwasher, Disposal, Pantry, Ice Maker Connection
Interior
Interior Features Wet Bar, Washer Connection, Dryer Connection-Electric, Smoke Detector(s), Security System, Floored Attic, Walk-In Closet(s), Ceiling Fan(s), Walk-in Shower, Kit Counter- Granite Slab
Heating Central Cool-Electric, Central Heat-Gas
Flooring Luxury Vinyl
Fireplaces Type Gas Logs Present
Equipment Free-Standing Stove, Microwave, Dishwasher, Disposal, Pantry, Ice Maker Connection
Exterior
Exterior Feature Patio, Deck, Fully Fenced, Guttering
Parking Features Garage, Two Car, Auto Door Opener, Golf Cart Garage
Utilities Available Sewer-Public, Water-Public, Elec-Municipal (+Entergy), Gas-Natural
Roof Type Architectural Shingle
Building
Lot Description Level, Extra Landscaping, In Subdivision
Story One Story
Foundation Slab
New Construction No
Read Less
Bought with ERA TEAM Real Estate
GET MORE INFORMATION




